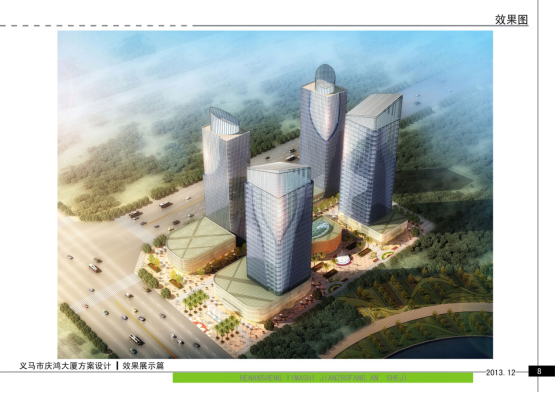The base is located in the center of Yima city, the northeast corner of the intersection of Taishan Road and Qianqiu Road, with convenient transportation and large flow of people and vehicles. In the East, it is close to Yima Sports Park facing the beautiful river course. Its geographical location is superior and its commercial value is very high. The project is positioned to build a business complex in the region, lead the business in the region, drive and enhance the economic value of the region.
The project consists of a 26 story office building, a 26 story five-star hotel (nearly 100 meters high) and a 3-storey urban exhibition hall. The bottom of the hotel is designed with 4 floors of supporting commercial rooms. The project has a basement for garage and equipment. In terms of planning, through the analysis of the urban texture of the plot and its area, a city square was planned and two landmark towers at the south end to attract people and commercial investment.

